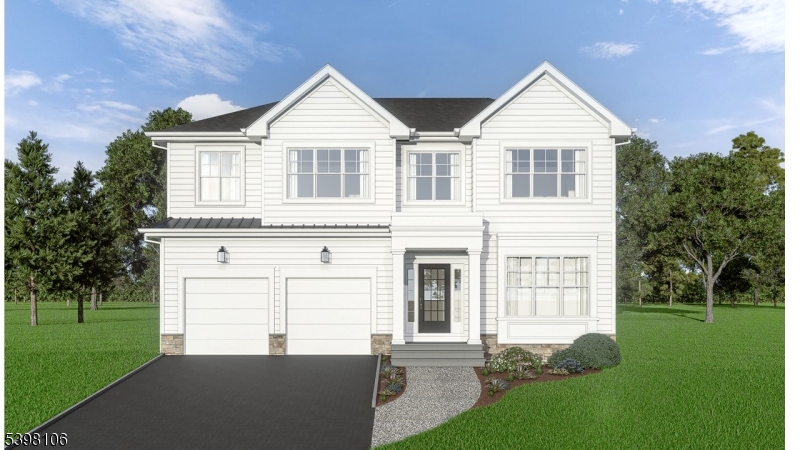Main Content
26 BENNINGTON RD, LIVINGSTON TWP., NJ 07039
< New Search
26 Bennington Rd

$ per month
Year Fixed. % Interest Rate.
Based on a fully amortized fixed rate loan. Ask your agent for the tax rates in your area. Insurance estimate is based on an average cost, your final premium cost will be determined by the type of coverage you select. This program only provides an estimate. 
26 Bennington Rd
Livingston Twp., NJ 07039
$2,200,000
Beds: 6
Baths: 5 | 1
Sq. Ft.: 4,600
Type: House

Listing #3998623
Brand New Construction designed and built by Blue Print Construction builders. Get in early and work with our design team on CUSTOMIZING your finishes. This Beautifully appointed Custom Home includes over 4,600 sq ft of Finished Living Space spanning 3 levels. Superior Craftsmanship and Detailed Moldings throughout. Enter into your Grand Foyer w/ 20ft Soaring Ceilings & Striking Herringbone HW floors. First Floor has 10ft Ceilings and an Open Concept Living & Dining Room, a Spacious Family Room w/Gas Fireplace and sliders leading to Covered Outdoor Deck overlooking a HUGE backyard with plenty of room for FUTURE POOL. Kitchen w/ High End Professional Grade Appliances, Walk-in Pantry, Double Cabinetry and Large Center Island. First Floor Guest Suite w/Bed & Full Bath, Mudroom w/storage and Half Bath. Second Floor with 9ft ceilings includes an Elegant Primary Retreat w/Tray Ceilings, 2 Custom WIC's & Spa Inspired Bath w/Shower, Dual Vanity, Soaking Tub & Water Closet. Three additional Large Guest Bedrooms, one en suite, Hall Bath & Laundry Room complete second floor. Fully Finished Lower Level features 9ft Ceilings, Spacious Entertaining Space including a Fully Appointed Wet Bar, Full Bath & Bedroom. Included is a Builders 10 Year Home Warranty. Highly rated schools, close to major highways, shopping and houses of worship. COMPLETION ETA MAY 2026
Property Features
County: Essex
Community Living: No
Latitude: 40.77964
Longitude: -74.32096
Directions: N. Livingston to Bennington
Total Rooms: 12
Interior: BarWet, CODetect, FireExtg, CeilHigh, SmokeDet, SoakTub, StallShw, StallTub, TubShowr, WlkInCls
Master Bedroom Description: Full Bath, Walk-In Closet
1/2 Baths: 1
Dining Room Description: Living/Dining Combo
Kitchen Description: Center Island, Eat-In Kitchen, Pantry, Separate Dining Area
Has Fireplace: Yes
Number of Fireplaces: 1
Fireplace Description: Family Room, Gas Fireplace
Heating: 2 Units, Forced Hot Air, Multi-Zone
Heating Fuel: Gas-Natural
Cooling: 2 Units, Central Air, Multi-Zone Cooling
Floors: Tile, Wood
Water Heater: Gas
Modified for physical disabilities: No
Appliances: Carbon Monoxide Detector, Dishwasher, Kitchen Exhaust Fan, Microwave Oven, Range/Oven-Gas, Refrigerator, Sump Pump, Wine Refrigerator
Basement Description: Finished, Full
Has Basement: Yes
Style: Colonial, Custom Home
Exterior: Deck, Thermal Windows/Doors, Underground Lawn Sprinkler
Siding: Stone, Vinyl Siding
Roof: Asphalt Shingle
Sewer: Public Sewer
Water: Public Water
Utilities: Electric, Gas-Natural
Has Garage: Yes
Garage Spaces: 2
Driveway: 2 Car Width, Blacktop
Parking Spaces: 4
Has a Pool: No
Lot Description: Level Lot
Lot Size: 63X342
Lot Size in Acres: 0.49
Zoning: Residential
Garage Description: Attached Garage, Garage Door Opener
Jr. High School: HERITAGE
High School: LIVINGSTON
Property Type: SFR
Property SubType: Single Family
Year Built: 2026
Status: Active
Senior Community: No
Tax Amt / Rate / Rate Yr / Yr: 11647 / 2.446 / 2025 / 2024
Tax Year: 2024
Tax Amount: $11,647
Days On Market: 6
$ per month
Year Fixed. % Interest Rate.
| Principal + Interest: | $ |
| Monthly Tax: | $ |
| Monthly Insurance: | $ |
Listing Courtesy of HOWARD HANNA RAND REALTY

© 2025 Garden State MLS - Agent. All rights reserved.
The data relating to real estate for sale on this website comes in part from the IDX Program of Garden State Multiple Listing Service, L.L.C. Real estate listings held by other brokerage firms are marked as IDX Listing. Information deemed reliable but not guaranteed.
Copyright © 2025 Garden State Multiple Listing Service, L.L.C. All rights reserved.
Notice: The dissemination of listings on this website does not constitute the consent required by N.J.A.C. 11:5.6.1 (n) for the advertisement of listings exclusively for sale by another broker. Any such consent must be obtained in writing from the listing broker.
This information is being provided for Consumers' personal, non-commercial use and may not be used for any purpose other than to identify prospective properties Consumers may be interested in purchasing.
Copyright © 2025 Garden State Multiple Listing Service, L.L.C. All rights reserved.
Notice: The dissemination of listings on this website does not constitute the consent required by N.J.A.C. 11:5.6.1 (n) for the advertisement of listings exclusively for sale by another broker. Any such consent must be obtained in writing from the listing broker.
This information is being provided for Consumers' personal, non-commercial use and may not be used for any purpose other than to identify prospective properties Consumers may be interested in purchasing.
GSMLS (Agent IDX) data last updated at November 25, 2025, 2:51 PM ET
Real Estate IDX Powered by iHomefinder
