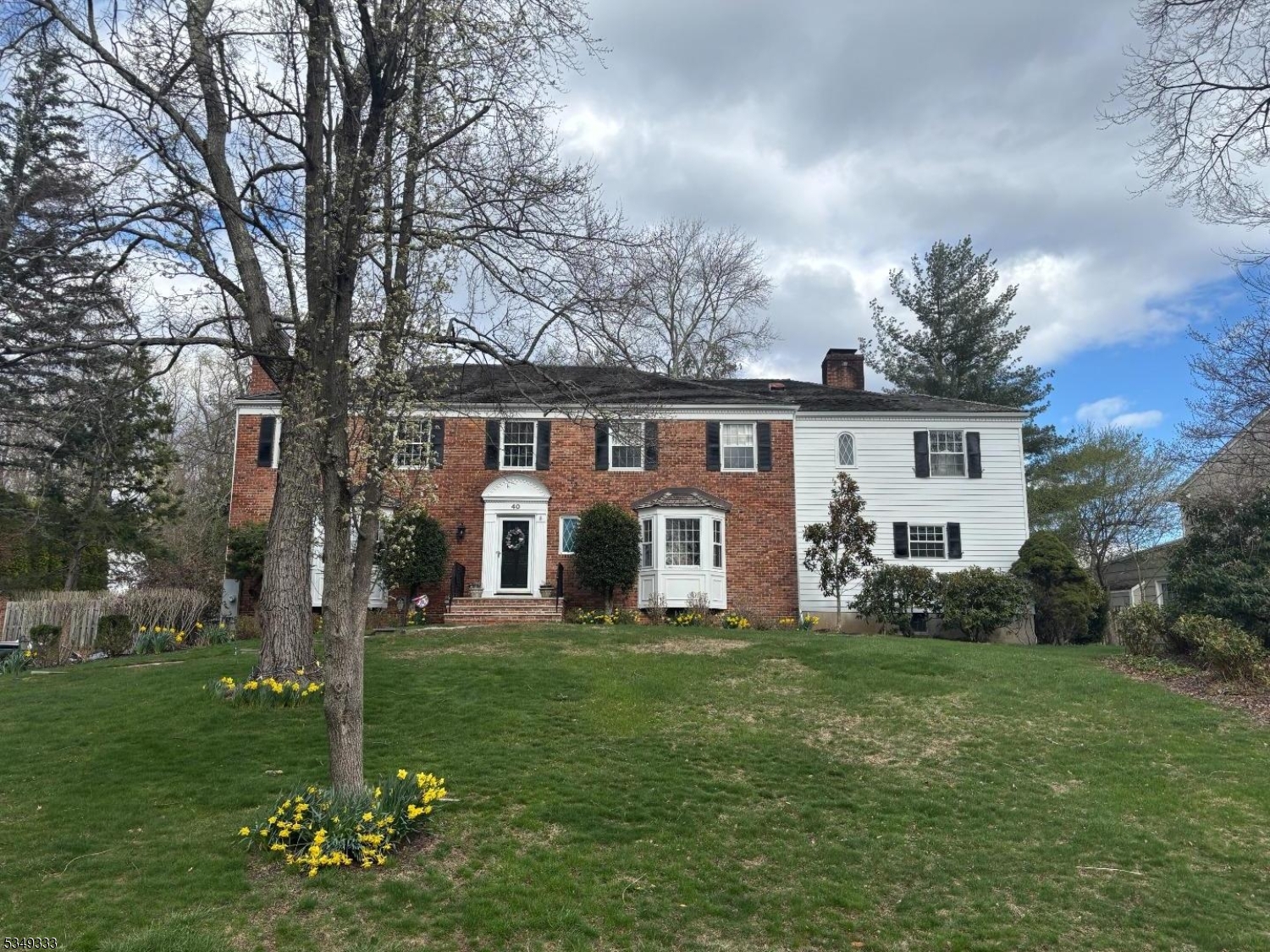Main Content
40 THORNLEY DR, CHATHAM TWP., NJ 07928
< New Search
40 Thornley Dr

$ per month
Year Fixed. % Interest Rate.
Based on a fully amortized fixed rate loan. Ask your agent for the tax rates in your area. Insurance estimate is based on an average cost, your final premium cost will be determined by the type of coverage you select. This program only provides an estimate. 
Open House: May 15, 2025, 11:00 AM - 1:00 PM
Directions: Glenmere Dr to Thornley Dr
Open House: May 17, 2025, 2:00 PM - 4:00 PM
Directions: Glenmere Dr to Thornley Dr
Open House: May 18, 2025, 2:00 PM - 4:00 PM
Directions: Glenmere Dr to Thornley Dr
40 Thornley Dr
Chatham Twp., NJ 07928
$1,975,000 (Coming Soon)
Beds: 5
Baths: 3 | 3
Sq. Ft.: N/A
Type: House

Listing #3962347
Perfectly set on a quiet street in the coveted Wickham Woods neighborhood, this spacious 5 bedroom, 3.3 bath home offers space, warmth, and an effortless open floor plan. Set on .45 acres of lush, fenced-in grounds with a sparkling pool and expansive deck, this home truly is your own private retreat. Designed for both grand entertaining and everyday comfort, at the heart of the home is the expansive kitchen truly a dream with its oversized island, updated appliances, generous pantry, and cozy two-sided fireplace shared with the sun drenched family room. The kitchen flows seamlessly into the spacious breakfast room and spectacular family room featuring a wall of windows, a stone fireplace, stylish wet bar, and plenty of space to gather or unwind with french doors opening to the backyard. A first floor den with fireplace, living room, and dining room completes this first level. Upstairs 5 bedrooms, including a primary suite tucked away for privacy, enjoys a walk-in closet and spa-like ensuite bath and balcony overlooking the pool and yard. An additional bedroom feature a ensuite bath, while the remaining share a spacious hall bath. A convenient back staircase enhances the home's thoughtful layout.The finished basement offers abundant space for recreation, fitness, or play, with a large recreation room, 2 storage rooms, and wine cellar. A rare opportunity to live in one of Chatham's most sought-after neighborhoods, just minutes from town, top rated schools, and train.
Property Features
County: Morris
Community Living: No
Latitude: 40.725746464314504
Longitude: -74.40972447395326
Subdivision: Wickham Woods
Directions: Glenmere Dr to Thornley Dr
Total Rooms: 13
Interior: BarWet, CODetect, CedrClst, CeilHigh, Skylight, SmokeDet, StallShw, StallTub, WlkInCls
Master Bedroom Description: Fireplace, Full Bath, Walk-In Closet
1/2 Baths: 3
Dining Room Description: Formal Dining Room
Kitchen Description: Breakfast Bar, Center Island, Eat-In Kitchen, Pantry
Has Fireplace: Yes
Number of Fireplaces: 3
Fireplace Description: Bedroom 1, Family Room, Kitchen, See Remarks
Heating: 2 Units, Auxiliary Electric Heat, Baseboard - Electric, Forced Hot Air
Heating Fuel: Electric, Gas-Natural
Cooling: 2 Units, Central Air, Multi-Zone Cooling
Floors: Carpeting, Laminate, Tile, Wood
Water Heater: Gas
Modified for physical disabilities: No
Appliances: Carbon Monoxide Detector, Cooktop - Gas, Dishwasher, Dryer, Instant Hot Water, Kitchen Exhaust Fan, Microwave Oven, Refrigerator, Self Cleaning Oven, Sump Pump, Wall Oven(s) - Electric, Washer, Water Filter, Wine Refrigerator
Basement Description: Finished-Partially, Full
Has Basement: Yes
Style: Colonial
Exterior: Deck, Storm Window(s), Thermal Windows/Doors, Underground Lawn Sprinkler, Wood Fence
Siding: Brick, Clapboard
Roof: Wood Shingle
Sewer: Public Sewer
Water: Public Water
Utilities: Gas-Natural
Has Garage: Yes
Garage Spaces: 2
Driveway: 1 Car Width, Blacktop
Parking Spaces: 2
Has a Pool: Yes
Pool Description: Heated, In-Ground Pool, Liner
Lot Description: Level Lot, Open Lot
Lot Size: 0.457 AC
Lot Size in Acres: 0.46
Zoning: Residential
Garage Description: Attached Garage
Jr. High School: Chatham
High School: Chatham
Property Type: SFR
Property SubType: Single Family
Year Built: 1975
Status: Coming Soon
Senior Community: No
Tax Amt / Rate / Rate Yr / Yr: 25502 / 1.989 / 2024 / 2024
Tax Year: 2024
Tax Amount: $25,502
$ per month
Year Fixed. % Interest Rate.
| Principal + Interest: | $ |
| Monthly Tax: | $ |
| Monthly Insurance: | $ |
Listing Courtesy of COMPASS NEW JERSEY, LLC

© 2025 Garden State MLS - Agent. All rights reserved.
The data relating to real estate for sale on this website comes in part from the IDX Program of Garden State Multiple Listing Service, L.L.C. Real estate listings held by other brokerage firms are marked as IDX Listing. Information deemed reliable but not guaranteed.
Copyright © 2025 Garden State Multiple Listing Service, L.L.C. All rights reserved.
Notice: The dissemination of listings on this website does not constitute the consent required by N.J.A.C. 11:5.6.1 (n) for the advertisement of listings exclusively for sale by another broker. Any such consent must be obtained in writing from the listing broker.
This information is being provided for Consumers' personal, non-commercial use and may not be used for any purpose other than to identify prospective properties Consumers may be interested in purchasing.
Copyright © 2025 Garden State Multiple Listing Service, L.L.C. All rights reserved.
Notice: The dissemination of listings on this website does not constitute the consent required by N.J.A.C. 11:5.6.1 (n) for the advertisement of listings exclusively for sale by another broker. Any such consent must be obtained in writing from the listing broker.
This information is being provided for Consumers' personal, non-commercial use and may not be used for any purpose other than to identify prospective properties Consumers may be interested in purchasing.
GSMLS (Agent IDX) data last updated at May 13, 2025, 12:45 AM ET
Real Estate IDX Powered by iHomefinder
